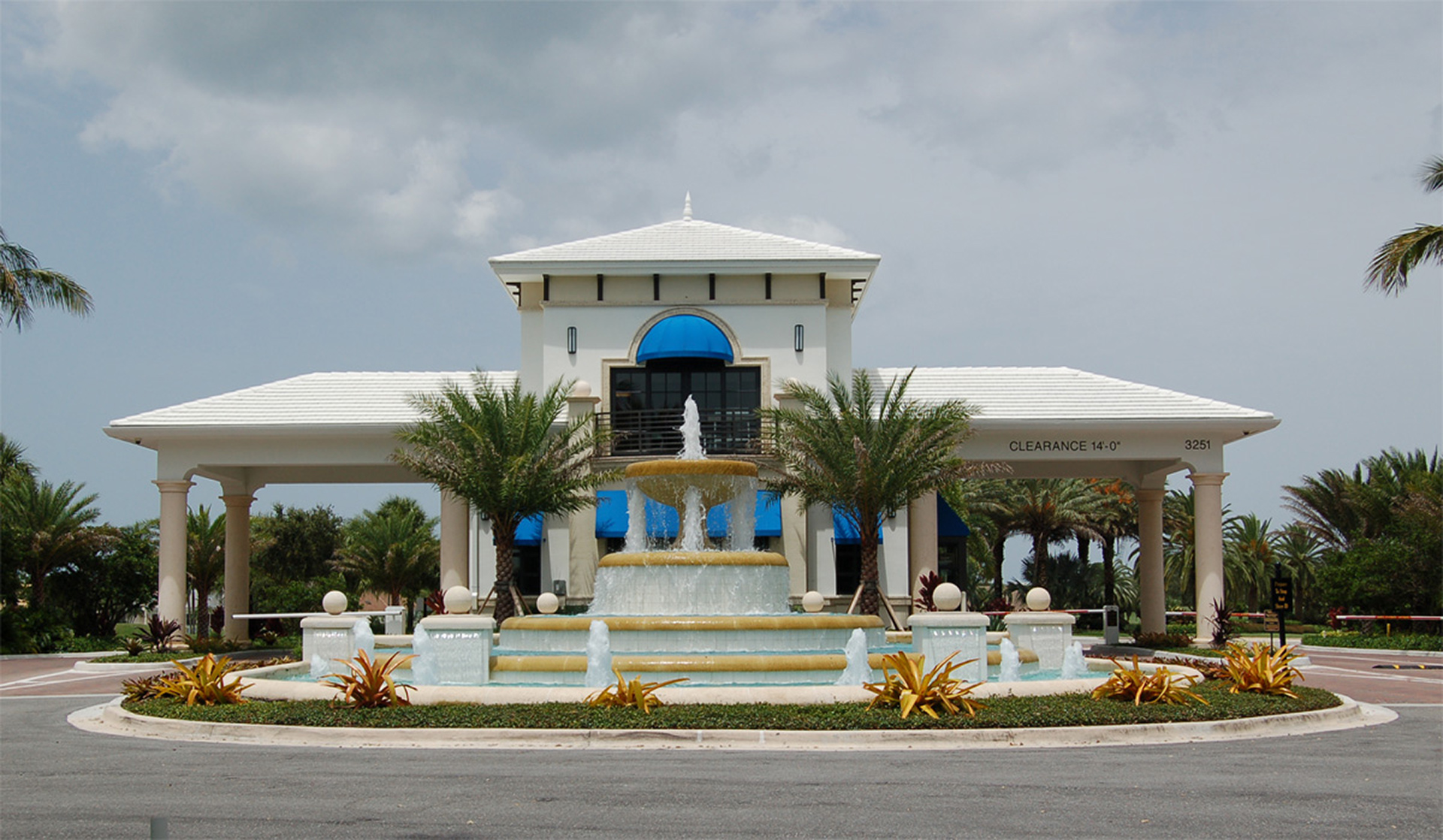REG Architects, Inc.
Architecture, Interiors, & Planning
LIC. #AA0002447
The project includes the renovation of the existing entry/exit road including the replacement of the old Gatehouse Command Center with a new expanded building. The design of the guardhouse included state-of-the-art technology and hardening to be able to withstand a Category 5 hurricane. Sleeping facilities and food preparation areas were designed to be self-sufficient for up to five days.
Client: Admiral’s Cove Property Owner’s Association
Type: Commercial, Club
Project Size: 3,000 SF
Project Cost: 1.1 M
Year: 2012
The project includes the renovation of the existing entry/exit road including the replacement of the old Gatehouse Command Center with a new expanded building. The design of the guardhouse included state-of-the-art technology and hardening to be able to withstand a Category 5 hurricane. Sleeping facilities and food preparation areas were designed to be self-sufficient for up to five days.
Client: Admiral’s Cove Property Owner’s Association
Type: Commercial, Club
Project Size: 3,000 SF
Project Cost: 1.1 M
Year: 2012
