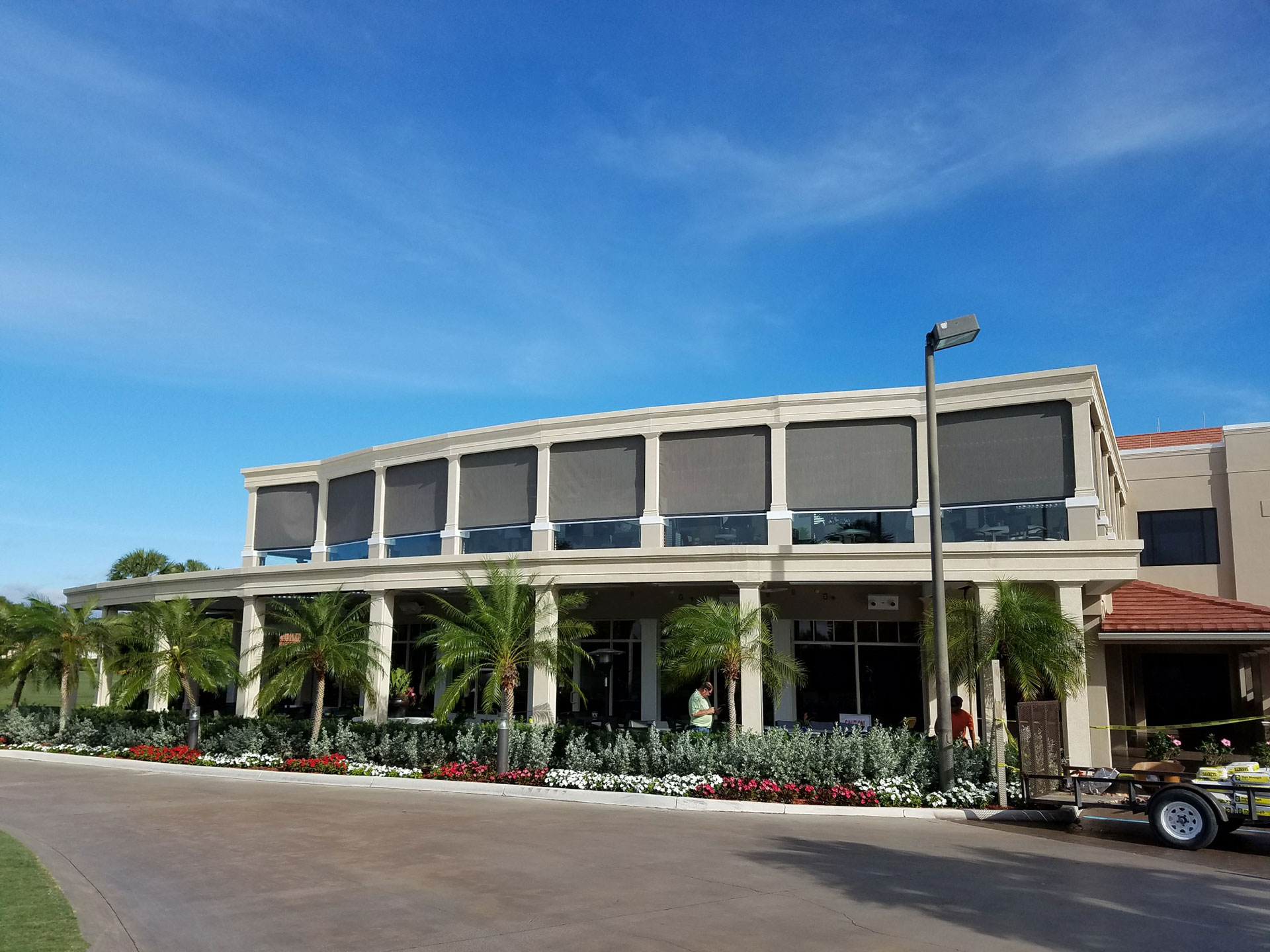REG Architects, Inc.
Architecture, Interiors, & Planning
LIC. #AA0002447
This project included the renovation of the Clubhouse Porte Cochere, Lobby/Vestibule, Kitchen/Prep area, 19th Hole Dining Area, Elevator, Elevator Lobby and Sports Bar. The Sports Bar design incorporated an operable louvered aluminum roof system.
Client: Frenchman’s Creek Country Club
Type: Clubs, Interior
Project Size: 12,000 SF
Project Cost: 3.2M
Year: 2017
This project included the renovation of the Clubhouse Porte Cochere, Lobby/Vestibule, Kitchen/Prep area, 19th Hole Dining Area, Elevator, Elevator Lobby and Sports Bar. The Sports Bar design incorporated an operable louvered aluminum roof system.
Client: Frenchman’s Creek Country Club
Type: Clubs, Interior
Project Size: 12,000 SF
Project Cost: 3.2M
Year: 2017
