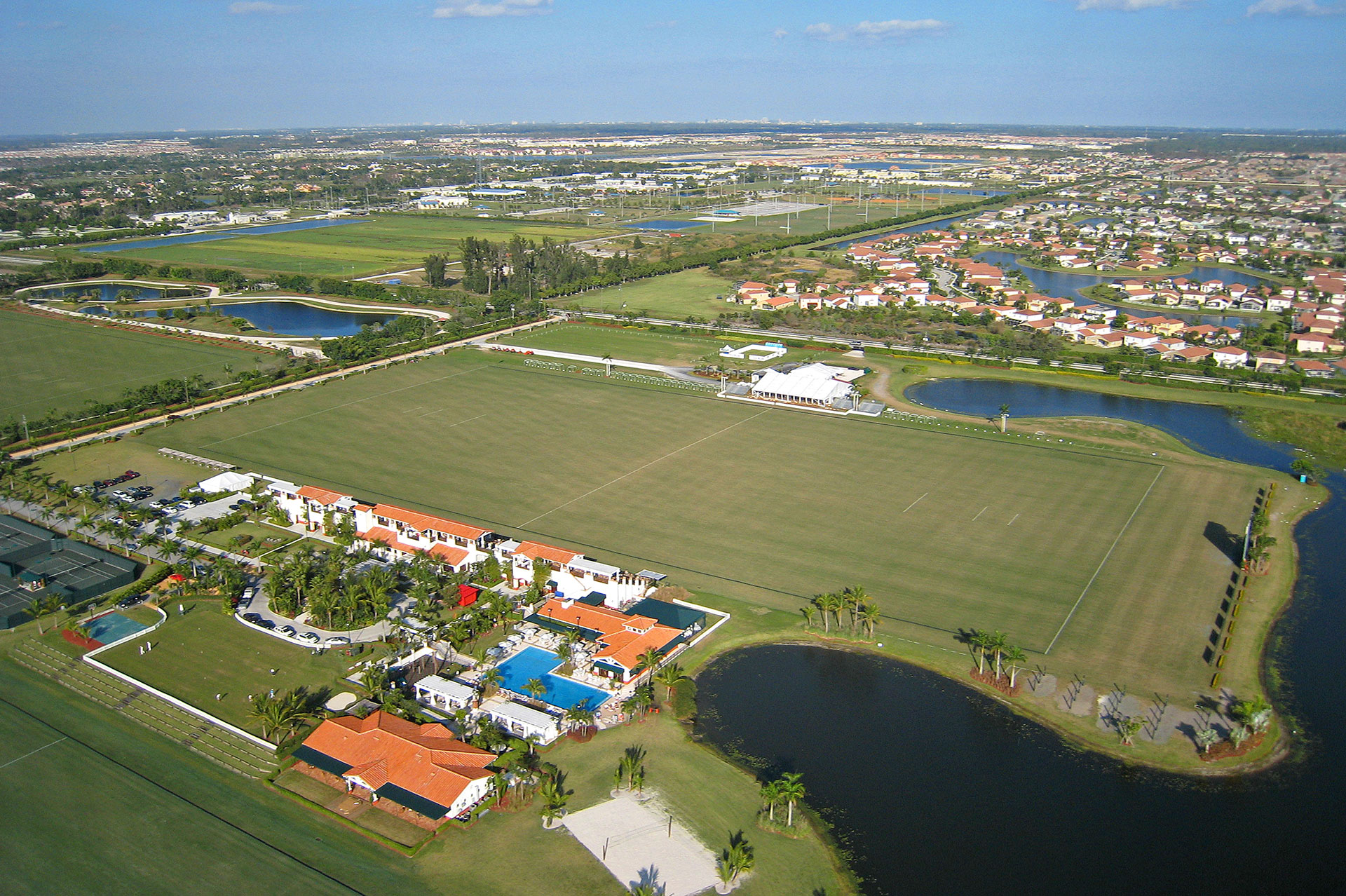REG Architects, Inc.
Architecture, Interiors, & Planning
LIC. #AA0002447
REG Architects designed a clubhouse in the same Southwestern style as the adjacent Isla Carroll Farm Polo Facilities, originally built for Mr. Goodman in 1994. The clubhouse features a lounge/grille area, multipurpose hall and banquet facility all wrapped in an expansive covered loggia elevated above the existing polo fields along with second floor private club room accommodations. The polo club also offers Olympic size pool, pool cabana, spa, and tennis courts.
Client: International Polo Club
Type: Club, Equestrian
Cost: 20M
Project Size: 40,000 SF / 120 acres
Year: 2004
REG Architects designed a clubhouse in the same Southwestern style as the adjacent Isla Carroll Farm Polo Facilities, originally built for Mr. Goodman in 1994. The clubhouse features a lounge/grille area, multipurpose hall and banquet facility all wrapped in an expansive covered loggia elevated above the existing polo fields along with second floor private club room accommodations. The polo club also offers Olympic size pool, pool cabana, spa, and tennis courts.
Client: International Polo Club
Type: Club, Equestrian
Cost: 20M
Project Size: 40,000 SF / 120 acres
Year: 2004
