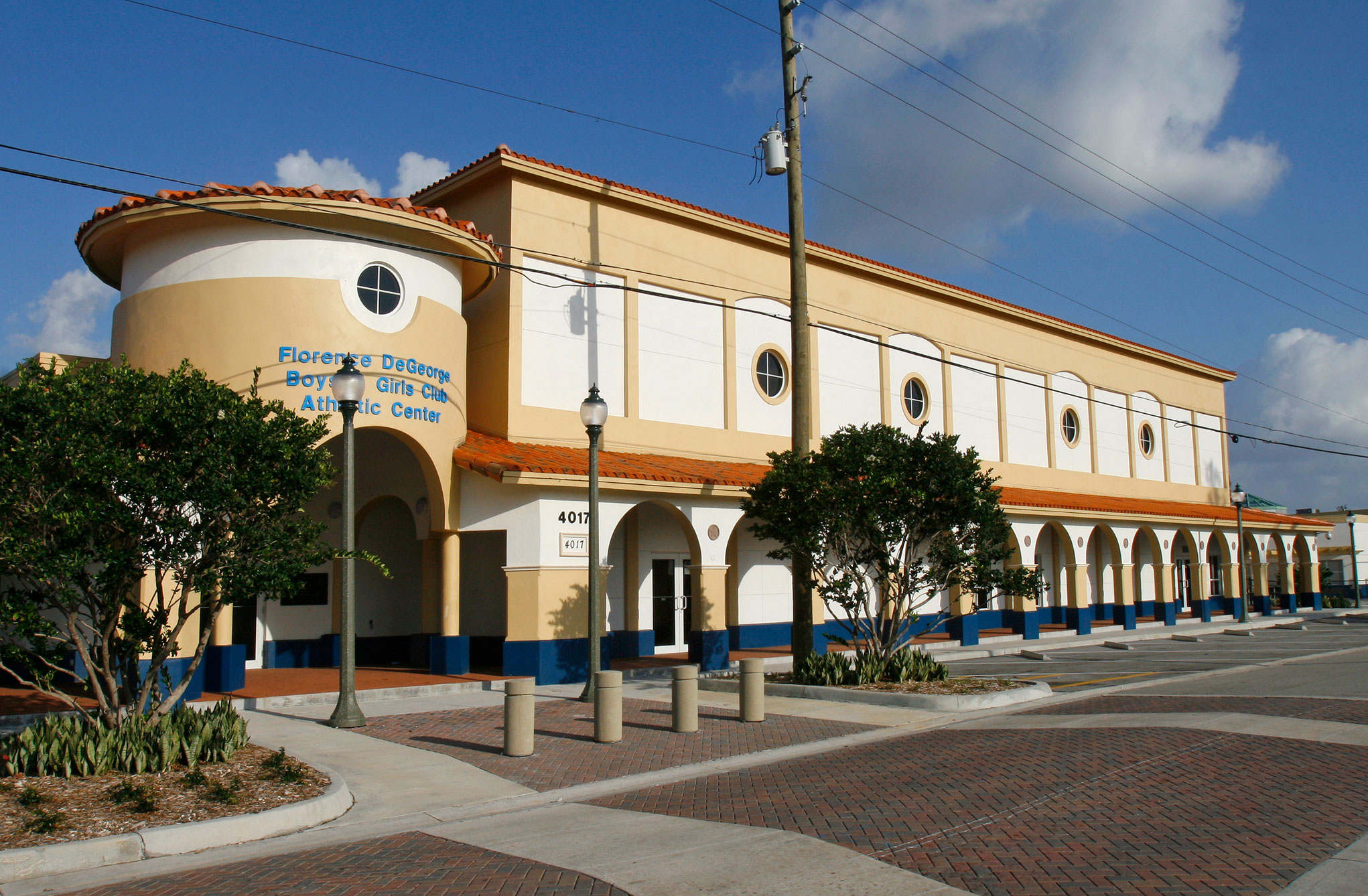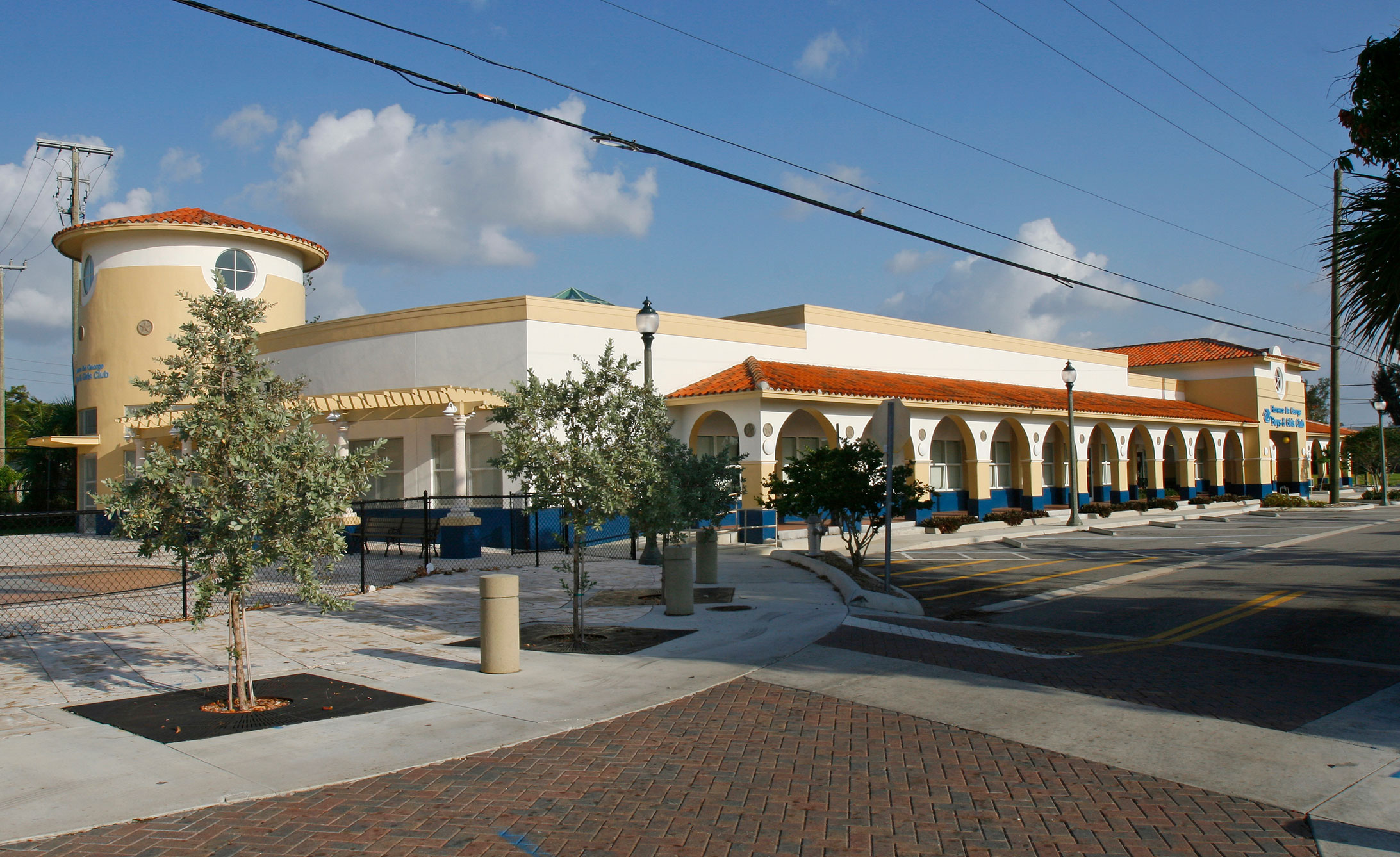REG Architects, Inc.
Architecture, Interiors, & Planning
LIC. #AA0002447
REG was retained by the City of West Palm Beach to prepare a master plan, architectural plans, and interior design for Phase I and II of the redevelopment of a complete recreation and community center complex for the Northwood community. The facility includes offices, multipurpose rooms, an open gymnasium, a stage, meeting rooms, a club room, a game room, a teen lounge, a library, an arts and crafts area, a kitchen, restrooms, lobby, entry loggia, trellis & outdoor fountain plaza areas.
Client: City of West Palm Beach
Type: Civic, Interiors, Planning
Project Size: 15,000 SF
Project Cost: 6M
Year: 2004
REG was retained by the City of West Palm Beach to prepare a master plan, architectural plans, and interior design for Phase I and II of the redevelopment of a complete recreation and community center complex for the Northwood community. The facility includes offices, multipurpose rooms, an open gymnasium, a stage, meeting rooms, a club room, a game room, a teen lounge, a library, an arts and crafts area, a kitchen, restrooms, lobby, entry loggia, trellis & outdoor fountain plaza areas.
Client: City of West Palm Beach
Type: Civic, Interiors, Planning
Project Size: 15,000 SF
Project Cost: 6M
Year: 2004

