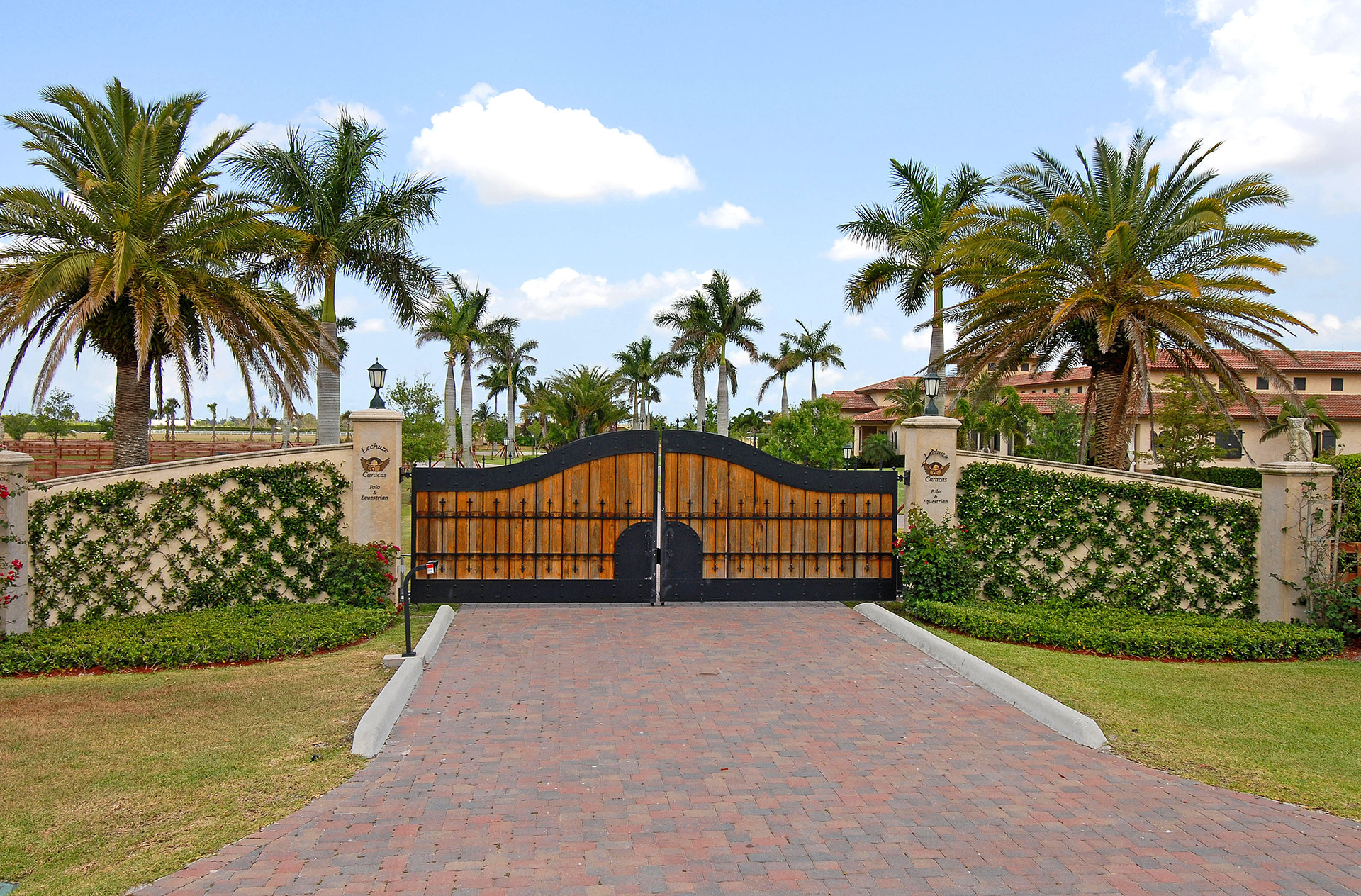REG Architects, Inc.
Architecture, Interiors, & Planning
LIC. #AA0002447
This private facility contains 6 buildings that are designed in the “Tuscan” Spanish Revival style. The equestrian barn can house 12 equestrian horses with owners and groom’s quarters of antique wood beams, brick walls, brick moldings and hard scraped floors, complete fitted kitchens, bathrooms and state of the art entertainment systems for the owners lounges. The Polo barn is complete with tack rooms, owner’s quarters, guest rooms and can accommodate up to 60 horses at any one time. The polo fields are flanked by wetland lakes with a cross over bridge connecting the barns to the field. The grounds are lavishly landscaped with BBQ pavilions in the center of the Polo Courtyard, together with a fire pit and decorated with outside plants, lawn tables and chairs. To complete the project, two grooms quarters buildings were also built. One end of the building houses a vintage car garage which can accommodate 6 cars, with private lounge, bar, and bathroom facilities. On the other end of the building is a trailer/workshop garage.
Client: Owner
Type: Equestrian
Project Size: 60 Acres
Year: 2004
This private facility contains 6 buildings that are designed in the “Tuscan” Spanish Revival style. The equestrian barn can house 12 equestrian horses with owners and groom’s quarters of antique wood beams, brick walls, brick moldings and hard scraped floors, complete fitted kitchens, bathrooms and state of the art entertainment systems for the owners lounges. The Polo barn is complete with tack rooms, owner’s quarters, guest rooms and can accommodate up to 60 horses at any one time. The polo fields are flanked by wetland lakes with a cross over bridge connecting the barns to the field. The grounds are lavishly landscaped with BBQ pavilions in the center of the Polo Courtyard, together with a fire pit and decorated with outside plants, lawn tables and chairs. To complete the project, two grooms quarters buildings were also built. One end of the building houses a vintage car garage which can accommodate 6 cars, with private lounge, bar, and bathroom facilities. On the other end of the building is a trailer/workshop garage.
Client: Owner
Type: Equestrian
Project Size: 60 Acres
Year: 2004
