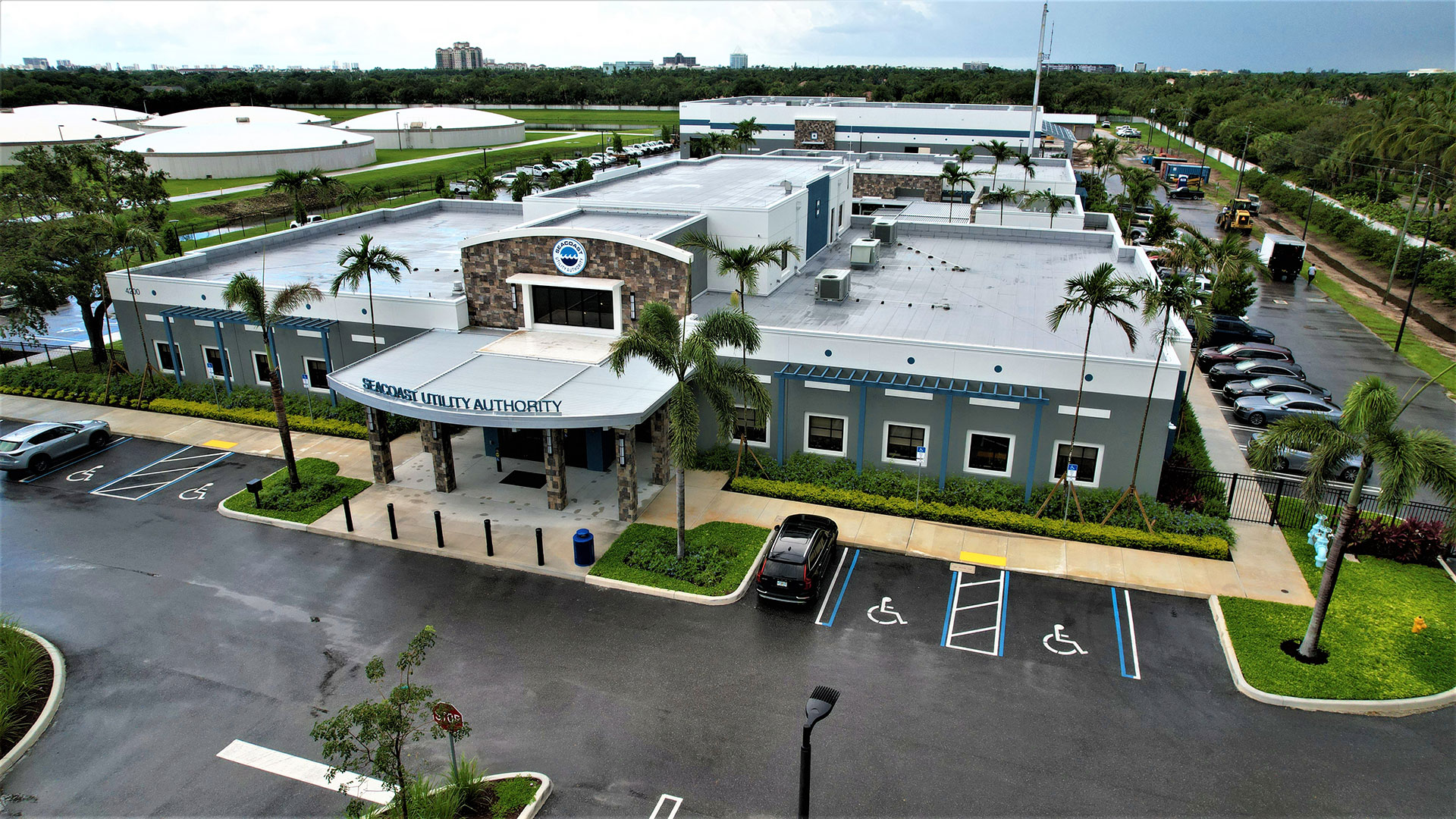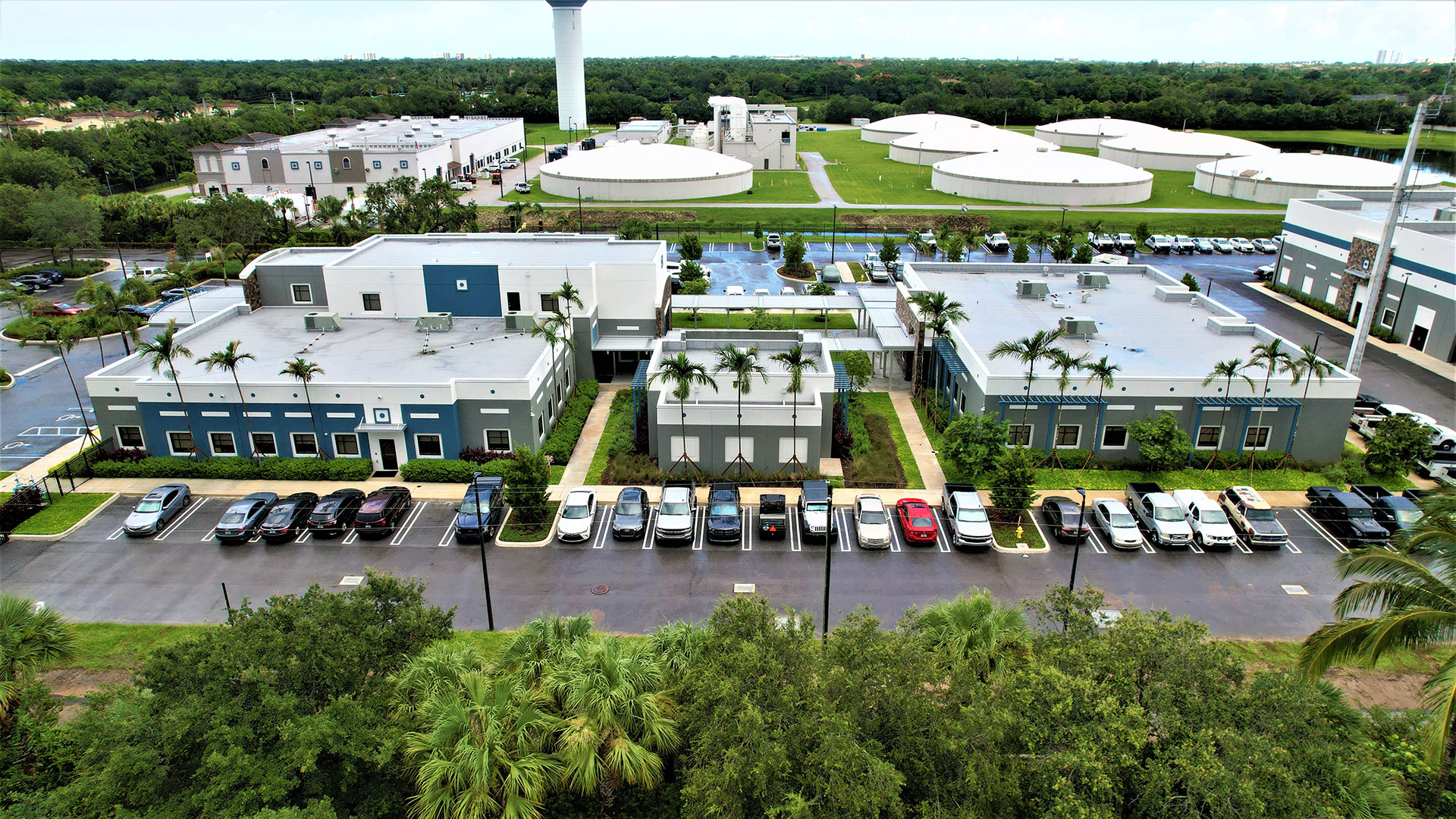REG Architects, Inc.
Architecture, Interiors, & Planning
LIC. #AA0002447
REG Architects was retained by Seacoast Utility Authority to provide Architecture and Engineering services for a master planned series of five building structures, totaling around 65,600 SF. The new buildings are an administrative, a break room cafeteria-style with a kitchen, operations and laboratory, warehouse and fleet maintenance, and two equipment storage facilities. They include state of the art data communications and security systems.
Client: Seacoast Utility Authority
Type: Planning, Interiors, Civic
Cost: 16M
Project Size: 65,000 sq.ft.
Year: 2021
REG Architects was retained by Seacoast Utility Authority to provide Architecture and Engineering services for a master planned series of five building structures, totaling around 65,600 SF. The new buildings are an administrative, a break room cafeteria-style with a kitchen, operations and laboratory, warehouse and fleet maintenance, and two equipment storage facilities. They include state of the art data communications and security systems.
Client: Seacoast Utility Authority
Type: Planning, Interiors, Civic
Cost: 16M
Project Size: 65,000 sq.ft.
Year: 2021

