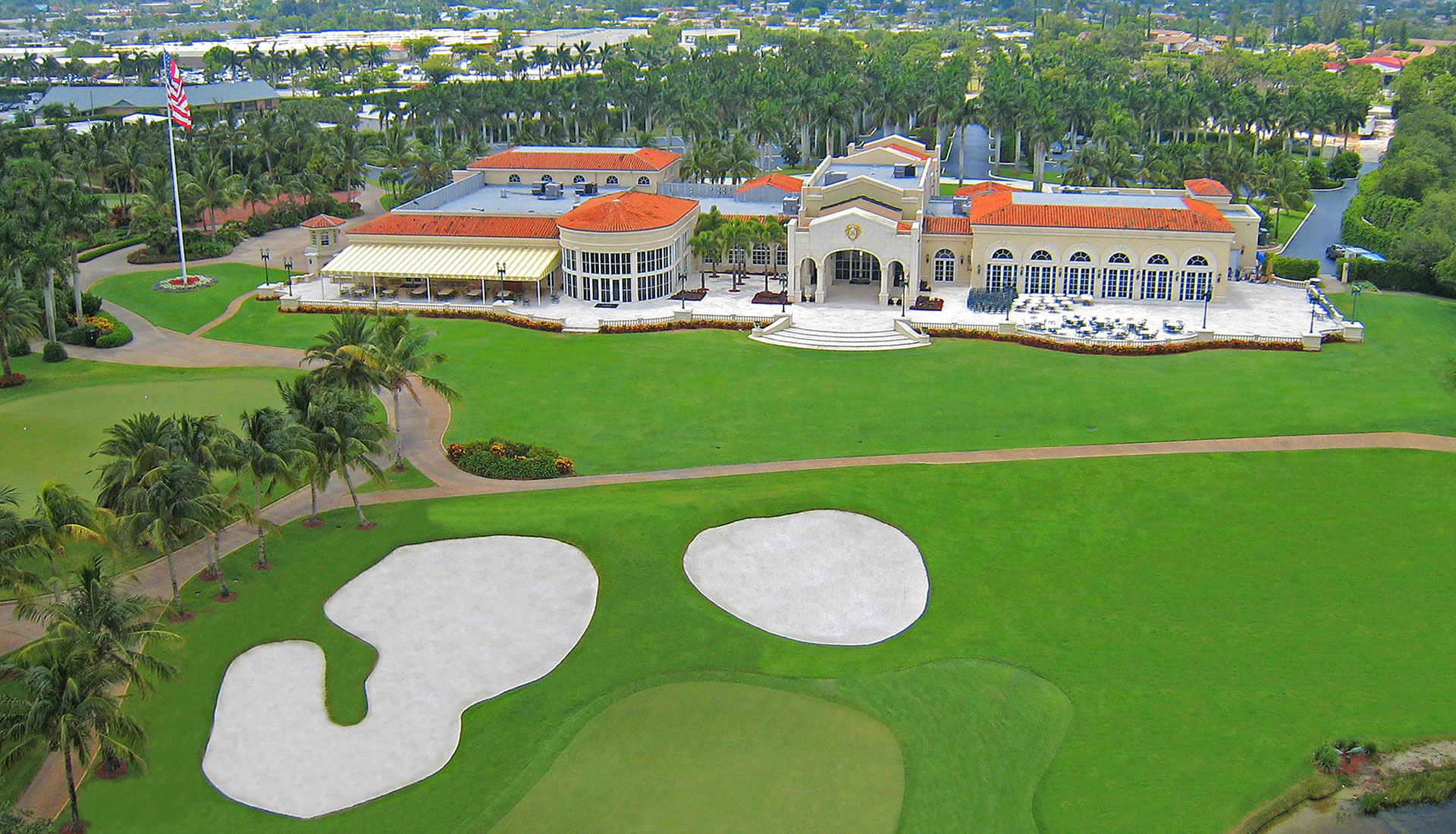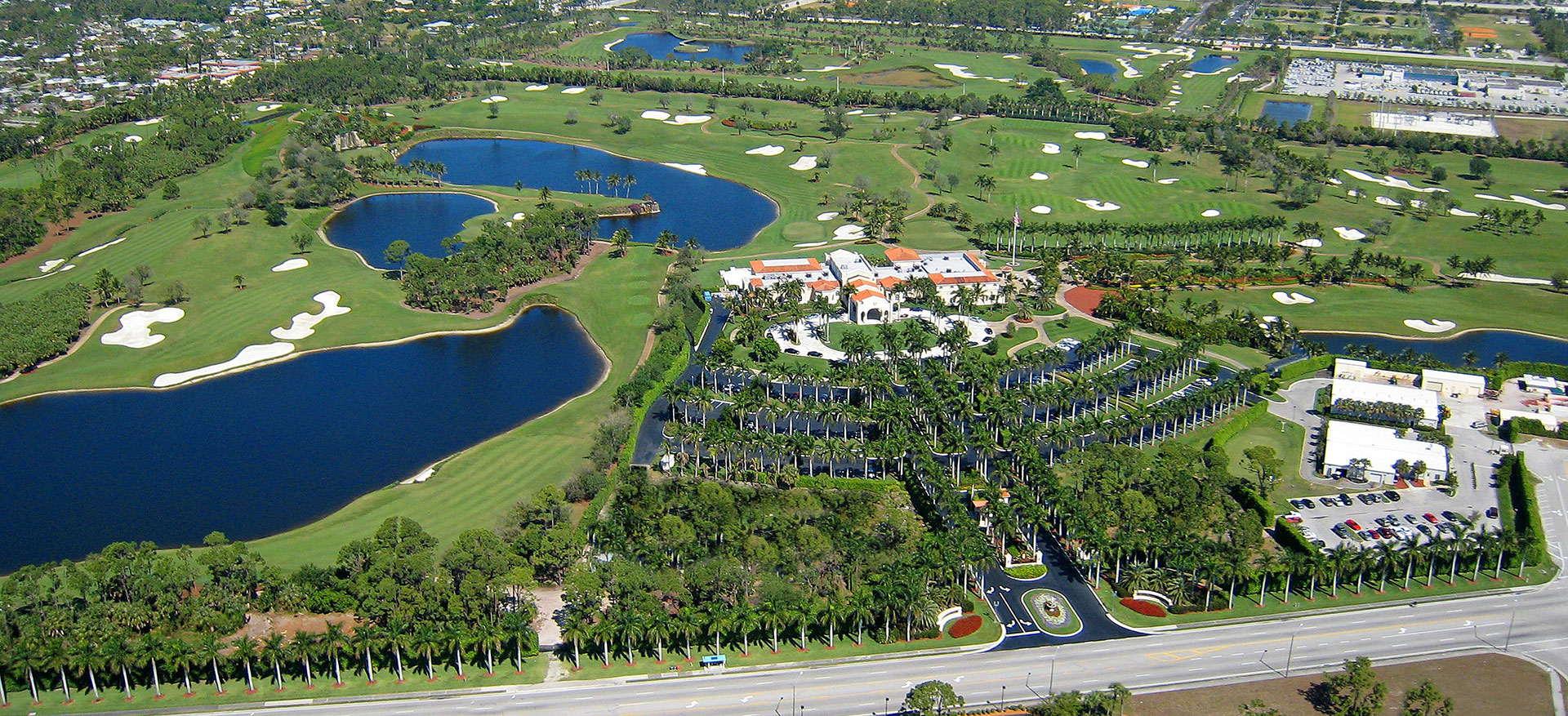REG Architects, Inc.
Architecture, Interiors, & Planning
LIC. #AA0002447
REG Architects has been providing architectural services for Donald Trump’s International Golf Club in West Palm Beach, Florida since 1999. The firm prepared the Master Plan and architectural design of the Entry Features, two million dollar state-of-the-art Guardhouse and Course Restroom and or Shelter Pavilions. In phase II, REG was the Design Architect of the new 45,000 sq. ft., twenty million dollar Golf Clubhouse. The Clubhouse features include an oversized porte-cochère entrance, a sweeping veranda, high ceilings, dramatic windows and exquisite attention to detail in crown moldings and interior finishes. Subsequent improvements include an addition to the Golf Clubhouse to provide for a larger Women’s Card Room which was completed in 2018, and an expansion to the Men’s Card Room.
Client: The Trump Organization
Type: Clubs, Interiors, Planning
Cost: 22M
Project Size: 45,000 sq.ft.
Year: 1999 – Present
REG Architects has been providing architectural services for Donald Trump’s International Golf Club in West Palm Beach, Florida since 1999. The firm prepared the Master Plan and architectural design of the Entry Features, two million dollar state-of-the-art Guardhouse and Course Restroom and or Shelter Pavilions. In phase II, REG was the Design Architect of the new 45,000 sq. ft., twenty million dollar Golf Clubhouse. The Clubhouse features include an oversized porte-cochère entrance, a sweeping veranda, high ceilings, dramatic windows and exquisite attention to detail in crown moldings and interior finishes. Subsequent improvements include an addition to the Golf Clubhouse to provide for a larger Women’s Card Room which was completed in 2018, and an expansion to the Men’s Card Room.
Client: The Trump Organization
Type: Clubs, Interiors, Planning
Cost: 22M
Project Size: 45,000 sq.ft.
Year: 1999 – Present

