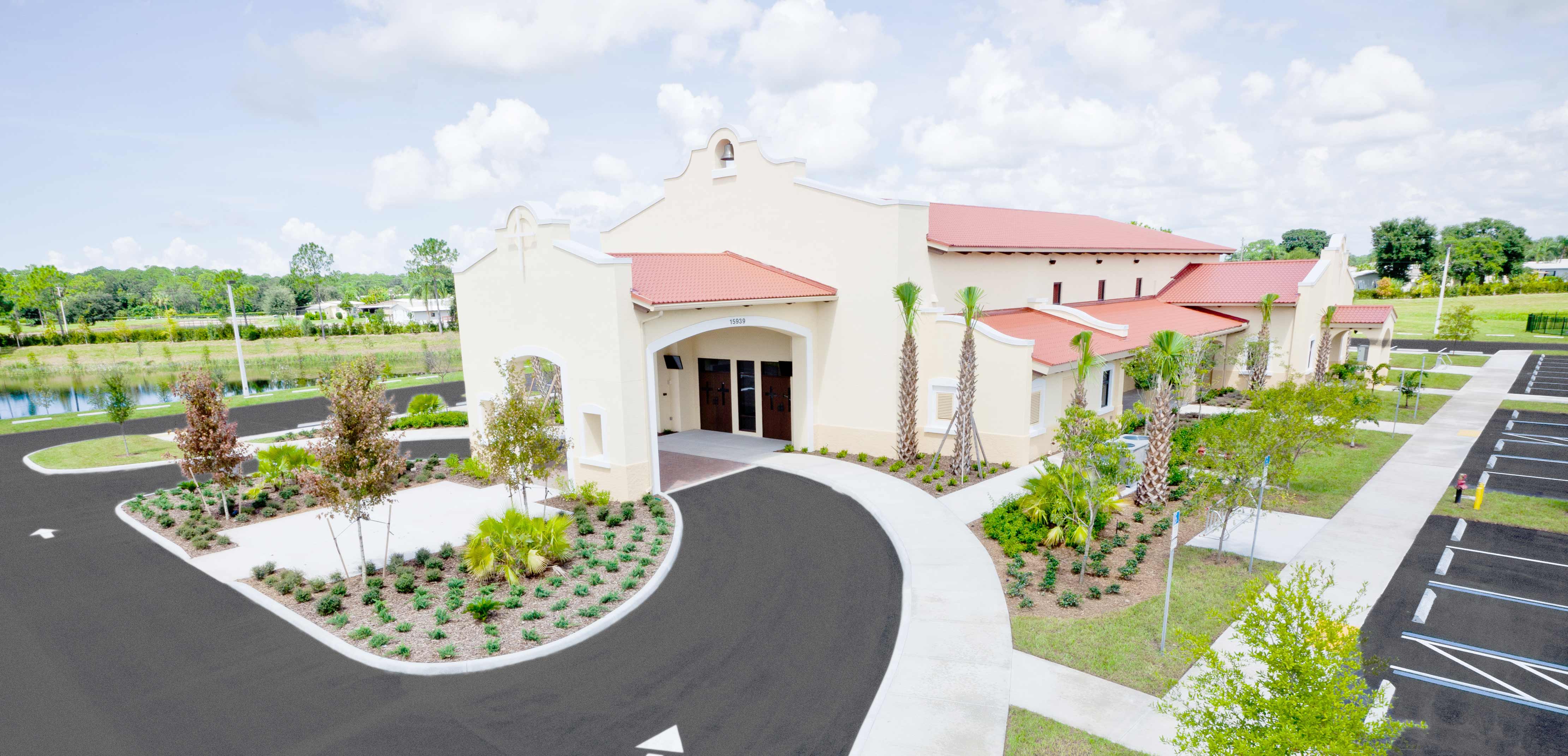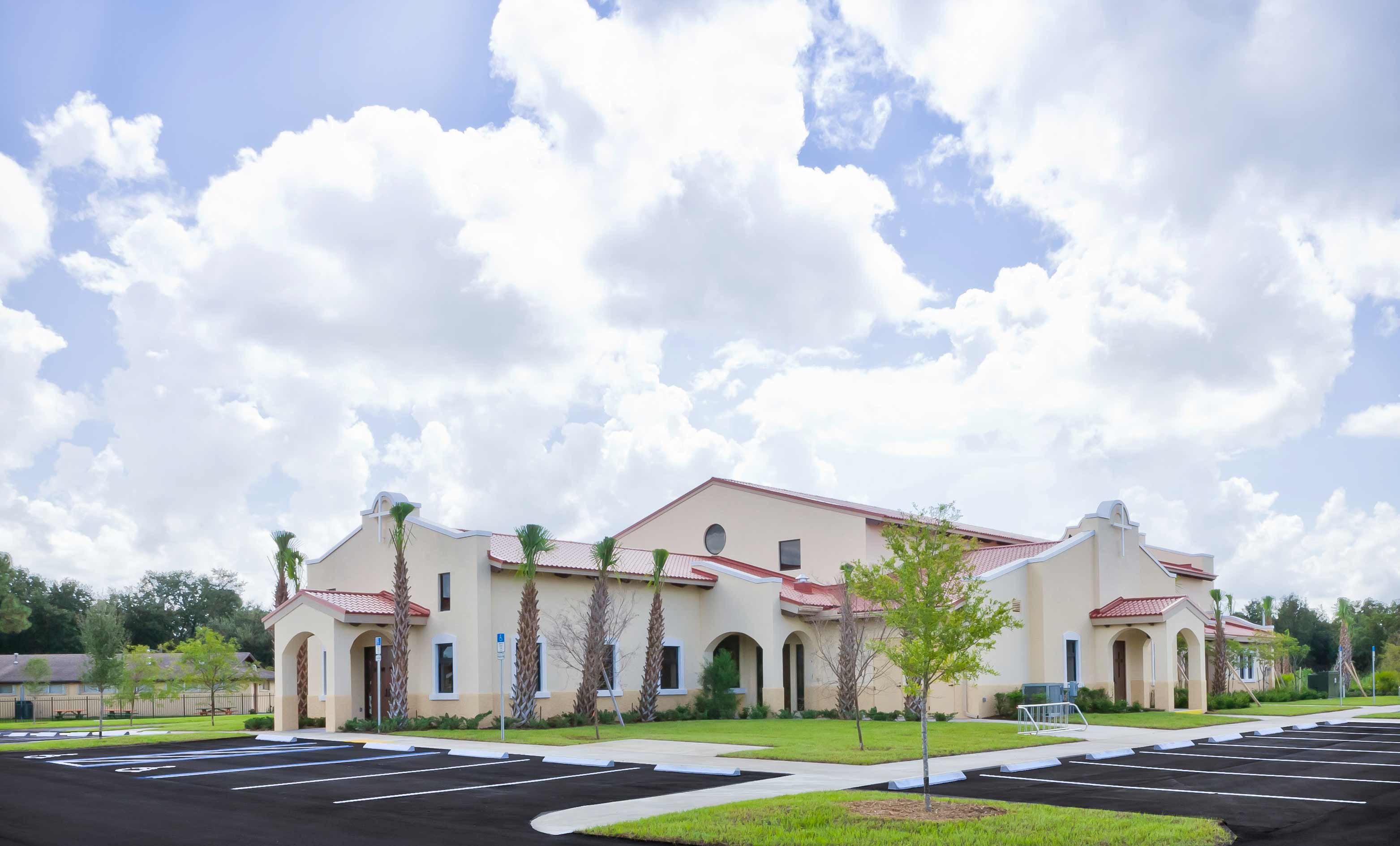REG Architects, Inc.
Architecture, Interiors, & Planning
LIC. #AA0002447
This one-story Spanish Mission style church in the heart of Indiantown, Florida features wood trim moldings and beams, with stained glass windows throughout. The church design is based on a cruciform plan with the chapel and the main nave on the long axis. The choir and the cry room are on the transversal axis with the tabernacle at the center of the cross, between the chapel and the nave. Outside terraces alongside the main nave provide areas for fellowship after services. The covered drop off at the start of the main axis completes the church layout. Also included are a state-of-the-art audio visual and sound system and automated lighting controls.
Client: Holy Cross Catholic Church
Type: Religious, Interiors
Size: 11,000 sq. ft.
Cost: 2.8M
Year: 2010
Indiantown, Florida
This one-story Spanish Mission style church in the heart of Indiantown, Florida features wood trim moldings and beams, with stained glass windows throughout. The church design is based on a cruciform plan with the chapel and the main nave on the long axis. The choir and the cry room are on the transversal axis with the tabernacle at the center of the cross, between the chapel and the nave. Outside terraces alongside the main nave provide areas for fellowship after services. The covered drop off at the start of the main axis completes the church layout. Also included are a state-of-the-art audio visual and sound system and automated lighting controls.
Client: Holy Cross Catholic Church
Type: Religious, Interiors
Size: 11,000 sq. ft.
Cost: 2.8M
Year: 2010



