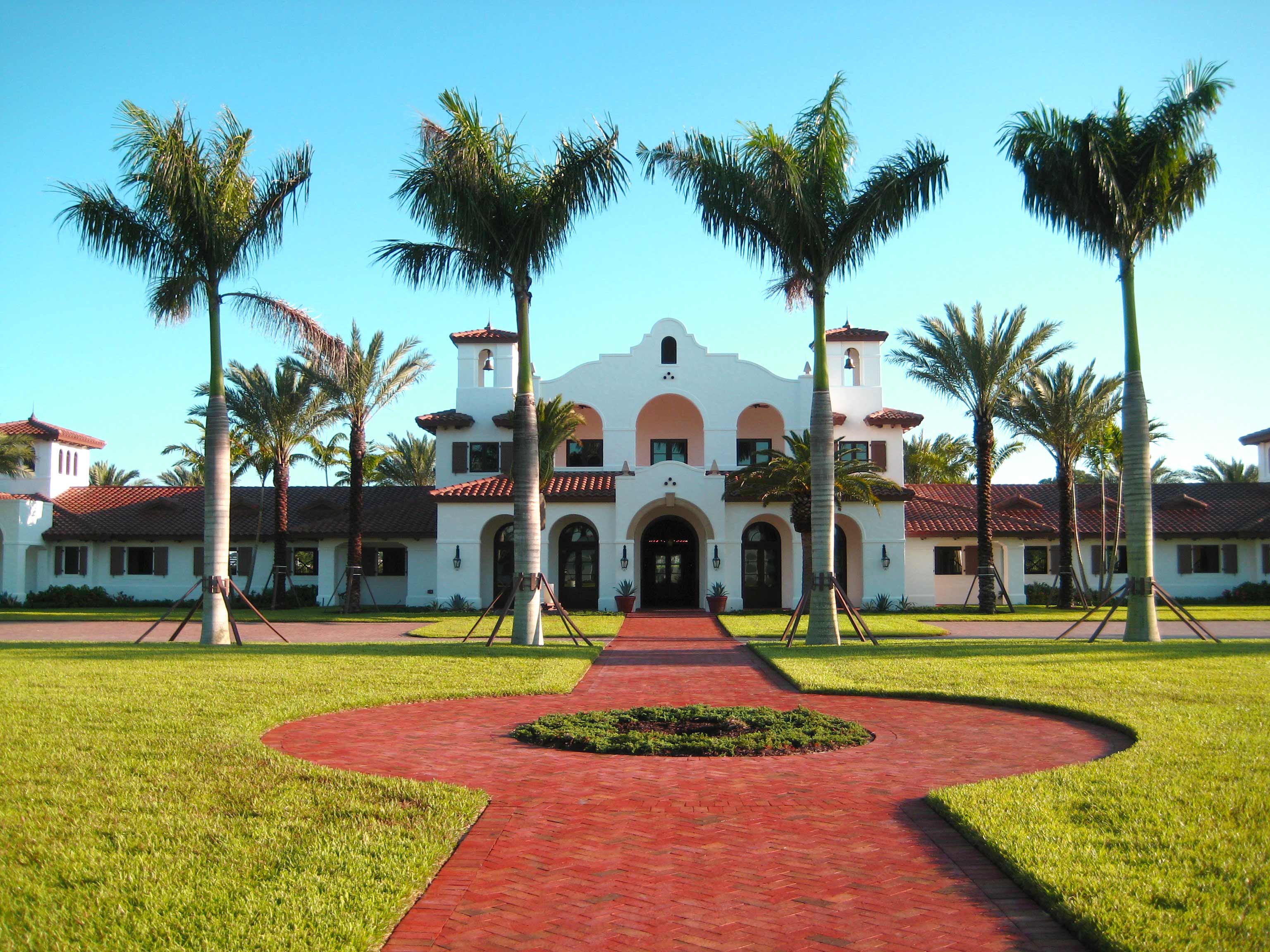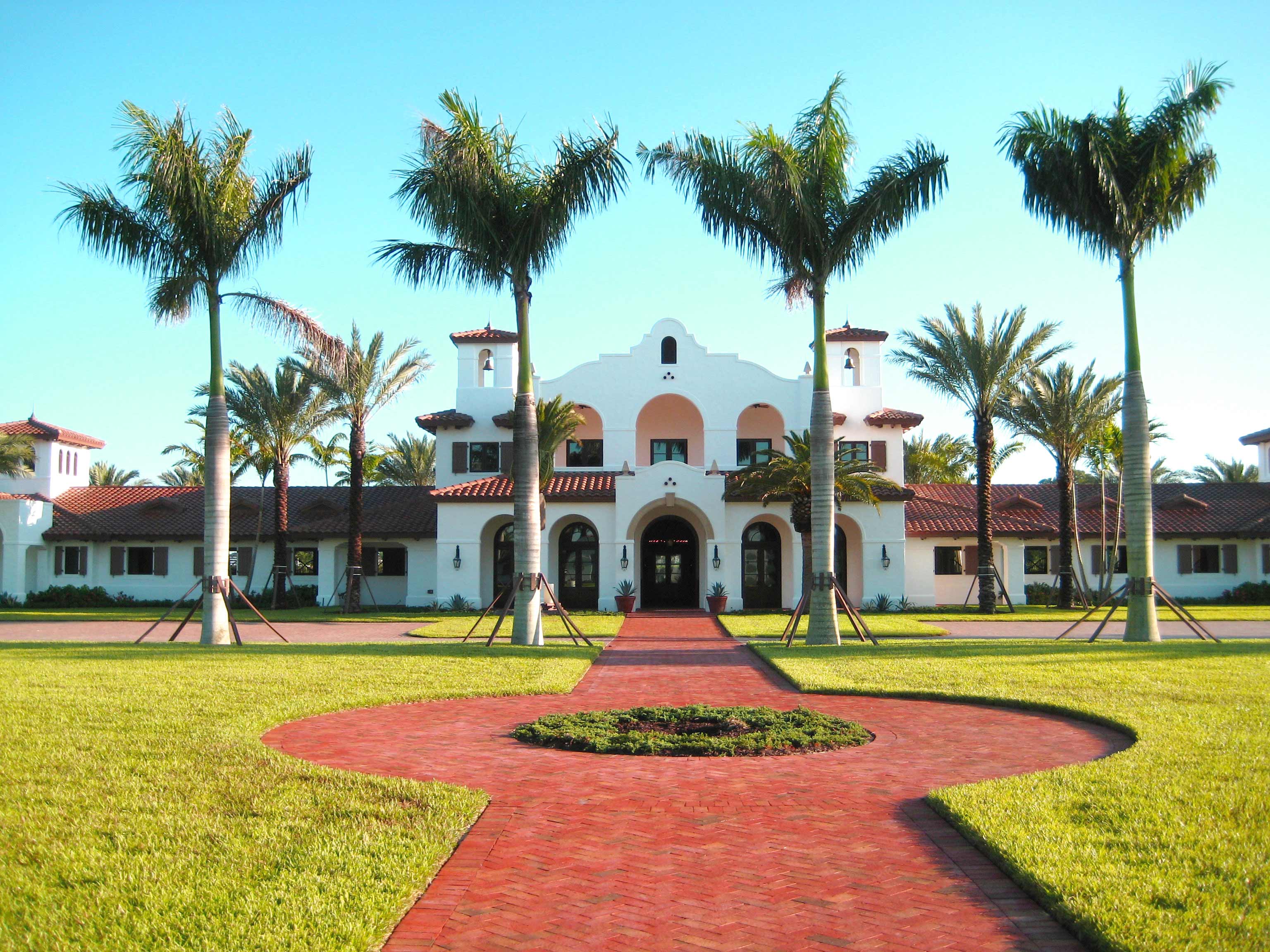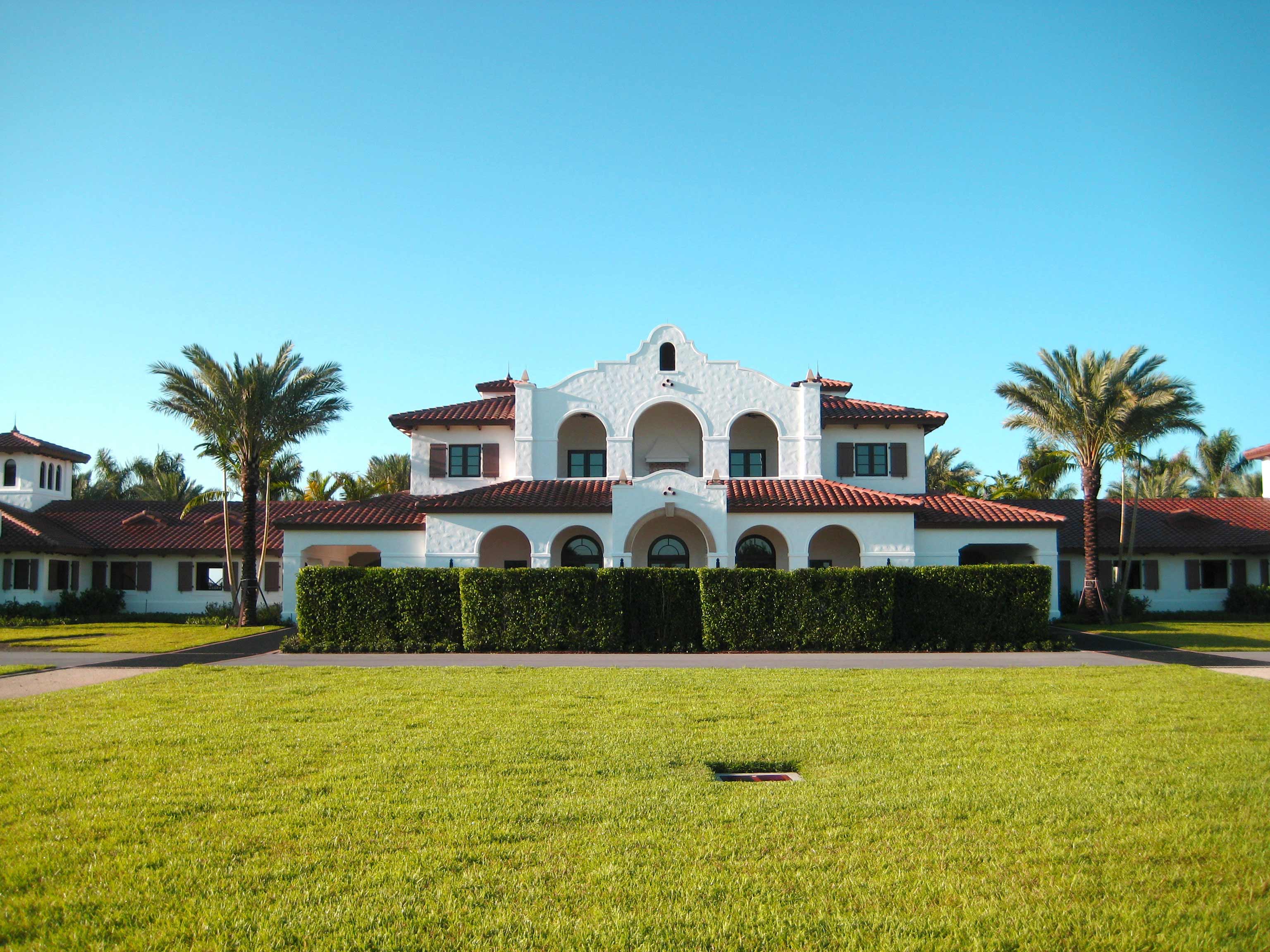REG Architects, Inc.
Architecture, Interiors, & Planning
LIC. #AA0002447
This 60-acre complex is comprised of four main buildings designed in the “Kings Ranch/Old Texas” style which follows the Spanish/Mexican “mission” style, with smooth stucco walls, ornate curve-shaped parapets, Spanish “S” tile roofs and significant ornamentation in key areas. The site and floor plans were meticulously laid out to emphasize symmetry and maximize views throughout the property. Four buildings: Polo Barn, Equestrian Barn, Groom’s Quarters and Maintenance Building with a Caretaker’s Apartment were built.
Client: South Road Wellington, LP
Type: Equestrian, Residential, Planning
Size: 50,000 sq. ft.
Cost: 24M
Year: 2013
This 60-acre complex is comprised of four main buildings designed in the “Kings Ranch/Old Texas” style which follows the Spanish/Mexican “mission” style, with smooth stucco walls, ornate curve-shaped parapets, Spanish “S” tile roofs and significant ornamentation in key areas. The site and floor plans were meticulously laid out to emphasize symmetry and maximize views throughout the property. Four buildings: Polo Barn, Equestrian Barn, Groom’s Quarters and Maintenance Building with a Caretaker’s Apartment were built.
Client: South Road Wellington, LP
Type: Equestrian, Residential, Planning
Size: 50,000 sq. ft.
Cost: 24M
Year: 2013



Edge Themes
October 20, 2019
www.beehance.net