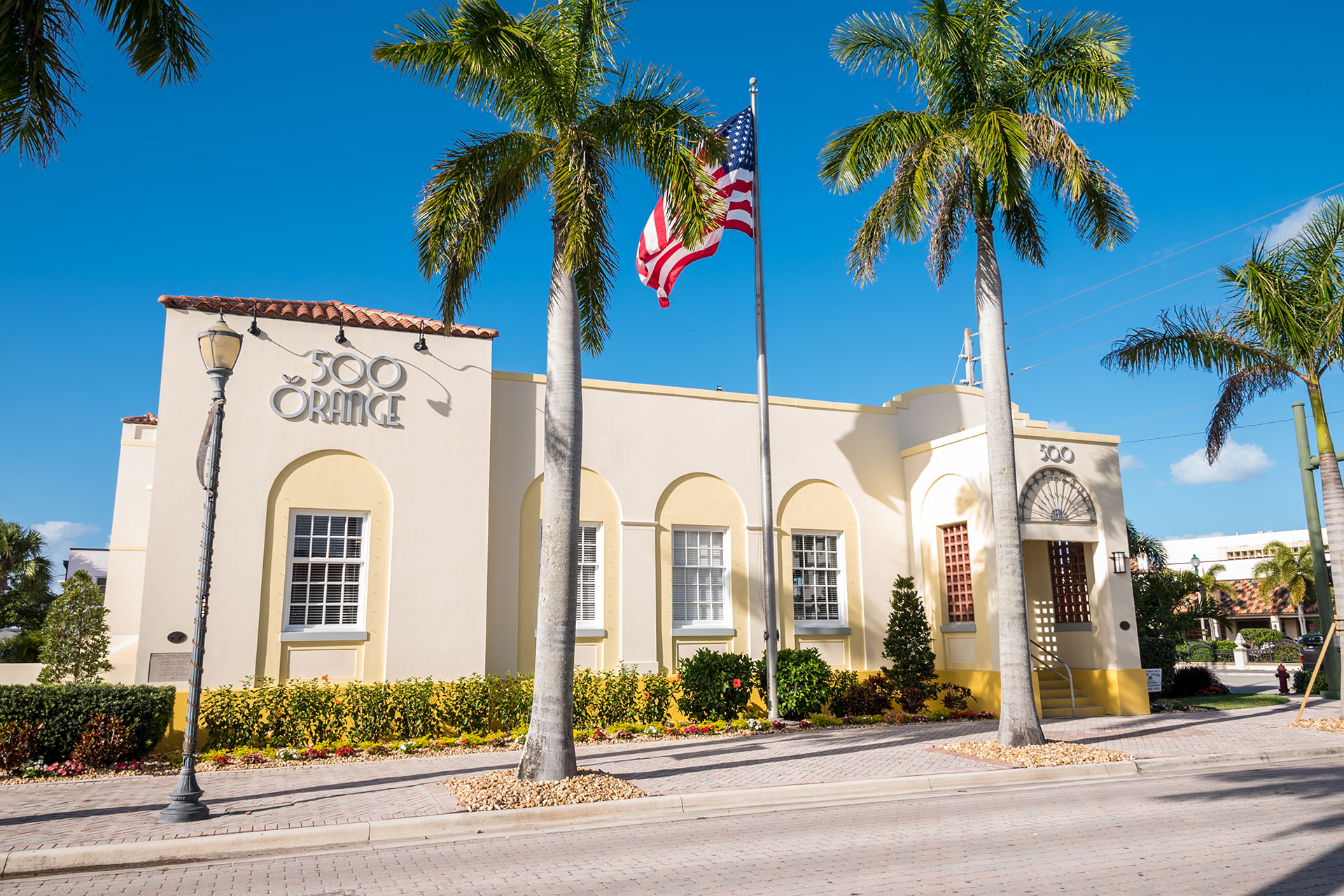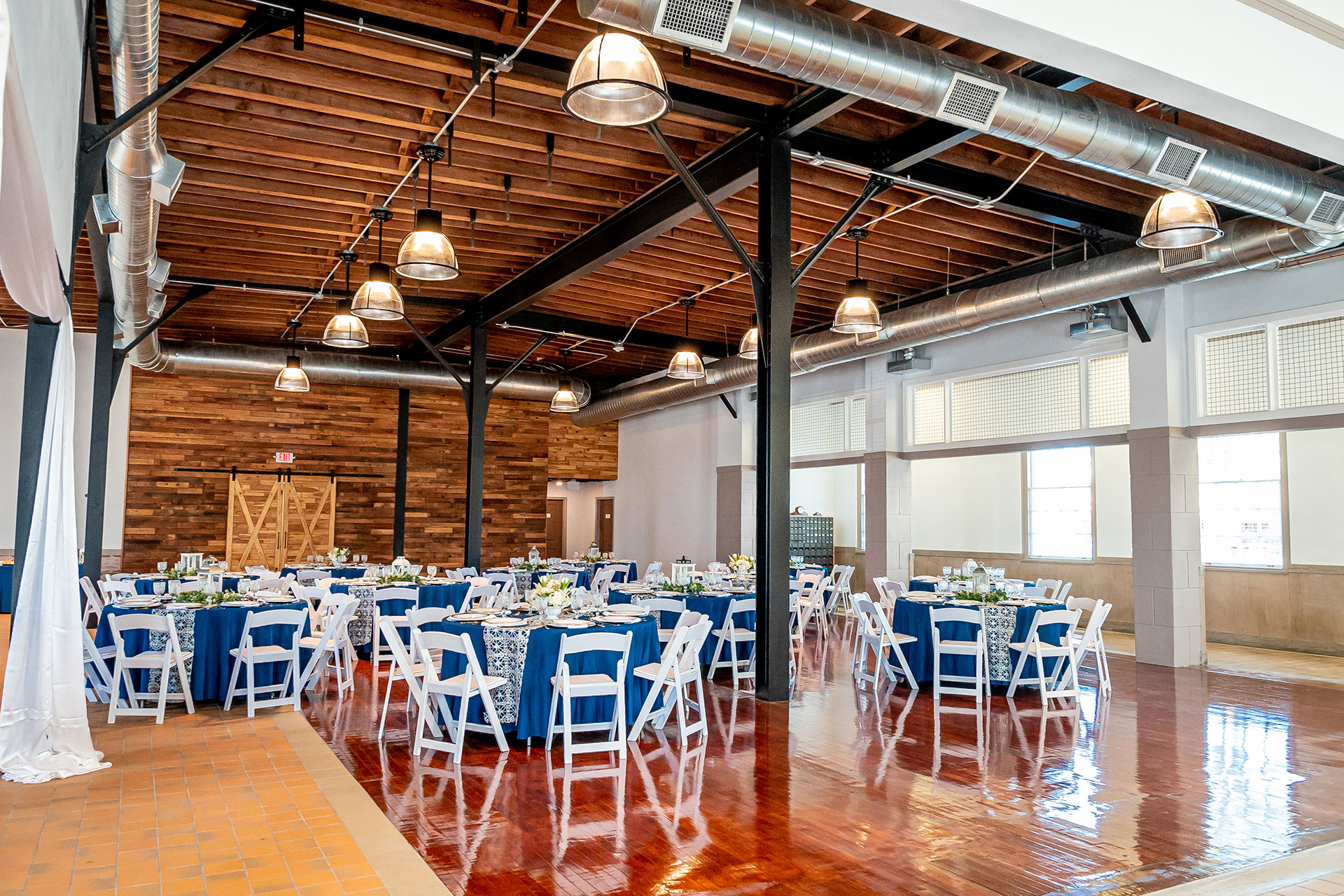REG Architects, Inc.
Architecture, Interiors, & Planning
LIC. #AA0002447
This project consisted of the adaptive reuse of a historic post office into an event center. The exterior restoration of Mediterranean style facades included patching and repairing the stucco, new paint to match the existing color palate, new lighting, signage, and awnings. The interior event space takes advantage of an open plan, which is conducive for weddings, meetings, and other similar types of activities. This space highlights the existing structure of the building with exposed wood floor and joists, and steel columns and beams.
Client: Synkoski
Type: Historic, Interiors
Cost: 1M
Project Size: 7,000 sq.ft.
Year: 2021
This project consisted of the adaptive reuse of a historic post office into an event center. The exterior restoration of Mediterranean style facades included patching and repairing the stucco, new paint to match the existing color palate, new lighting, signage, and awnings. The interior event space takes advantage of an open plan, which is conducive for weddings, meetings, and other similar types of activities. This space highlights the existing structure of the building with exposed wood floor and joists, and steel columns and beams.
Client: Synkoski
Type: Historic, Interiors
Cost: 1M
Project Size: 7,000 sq.ft.
Year: 2021


